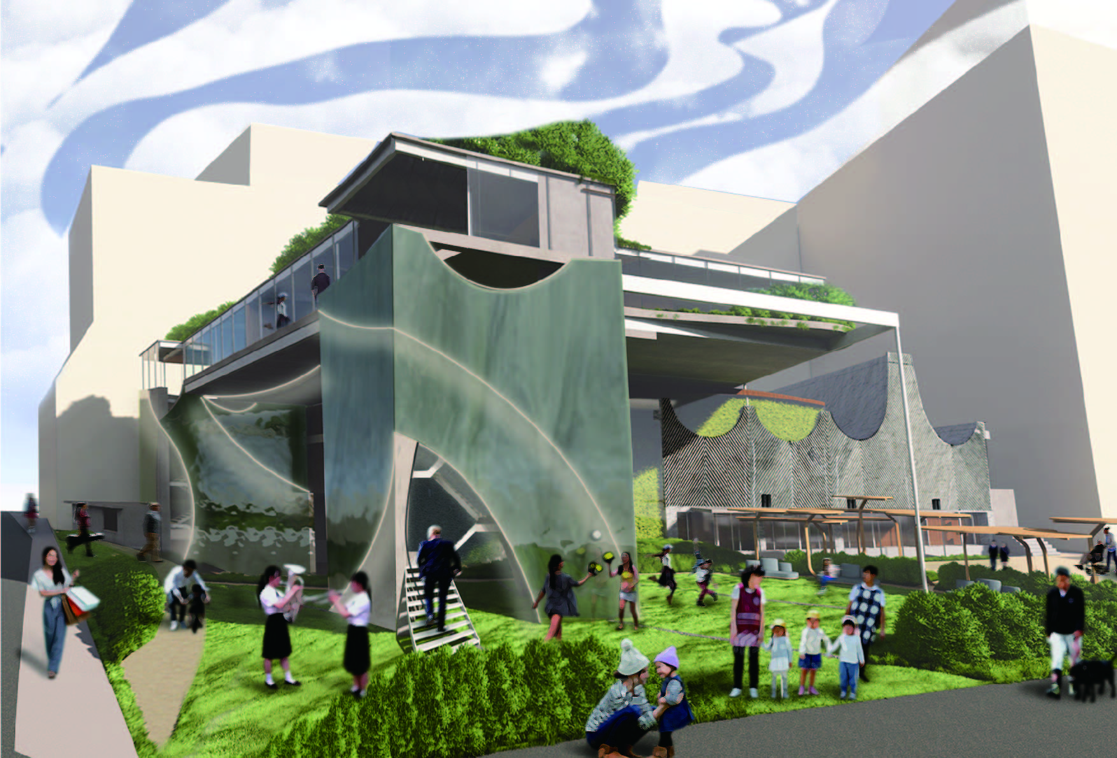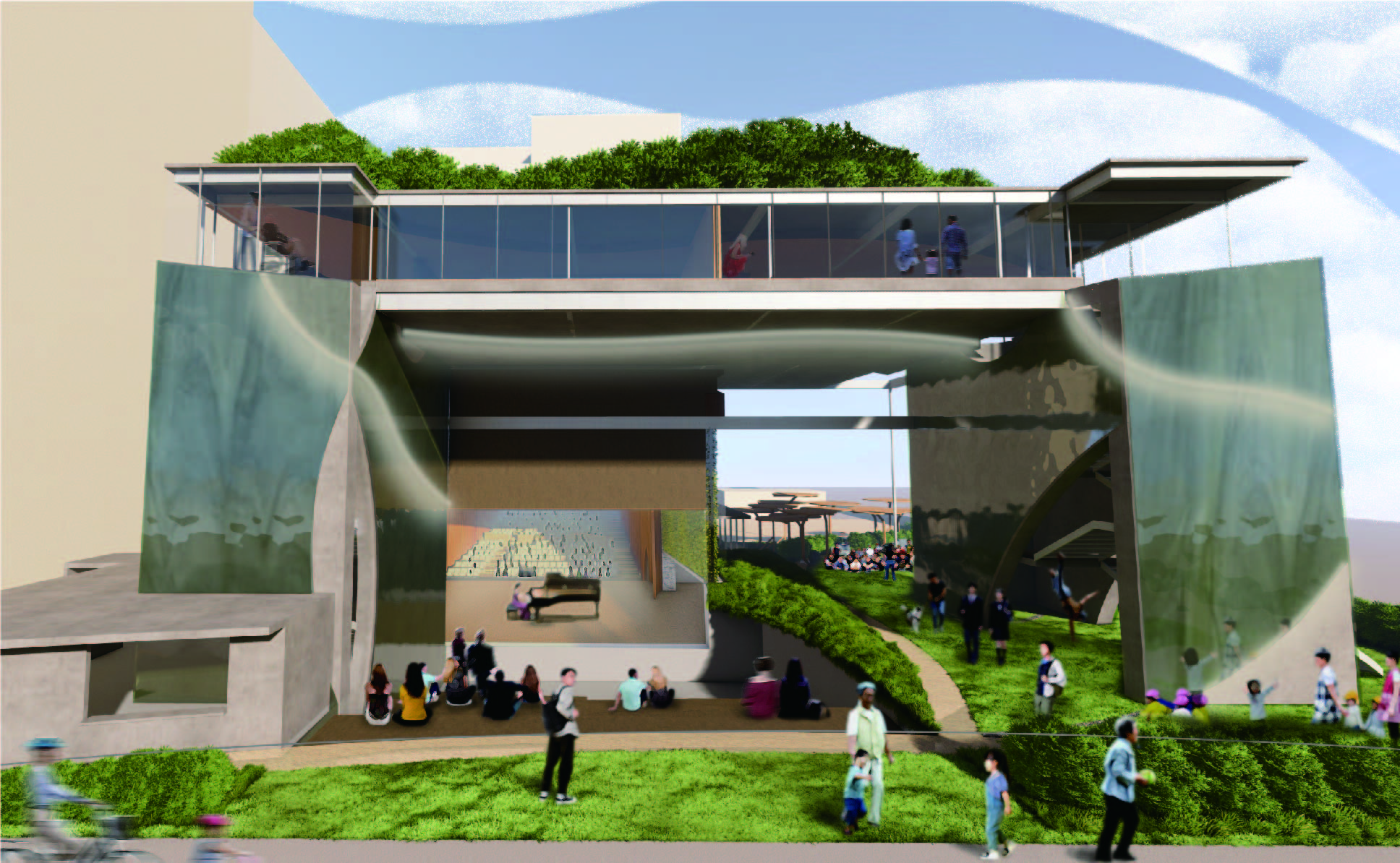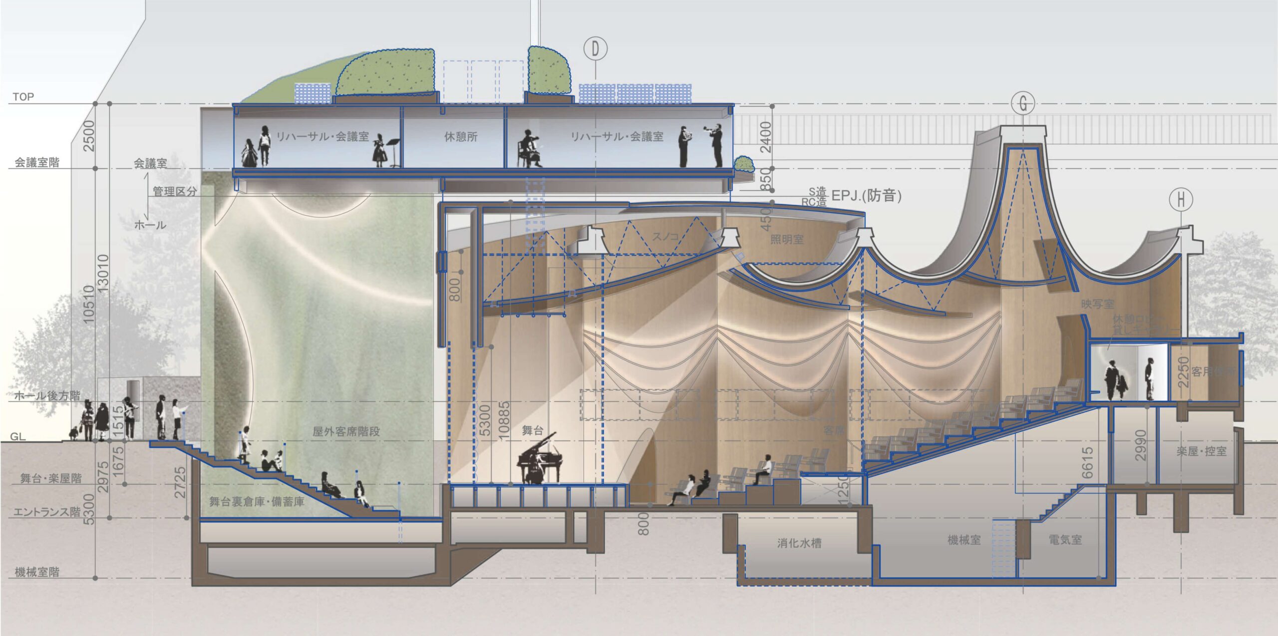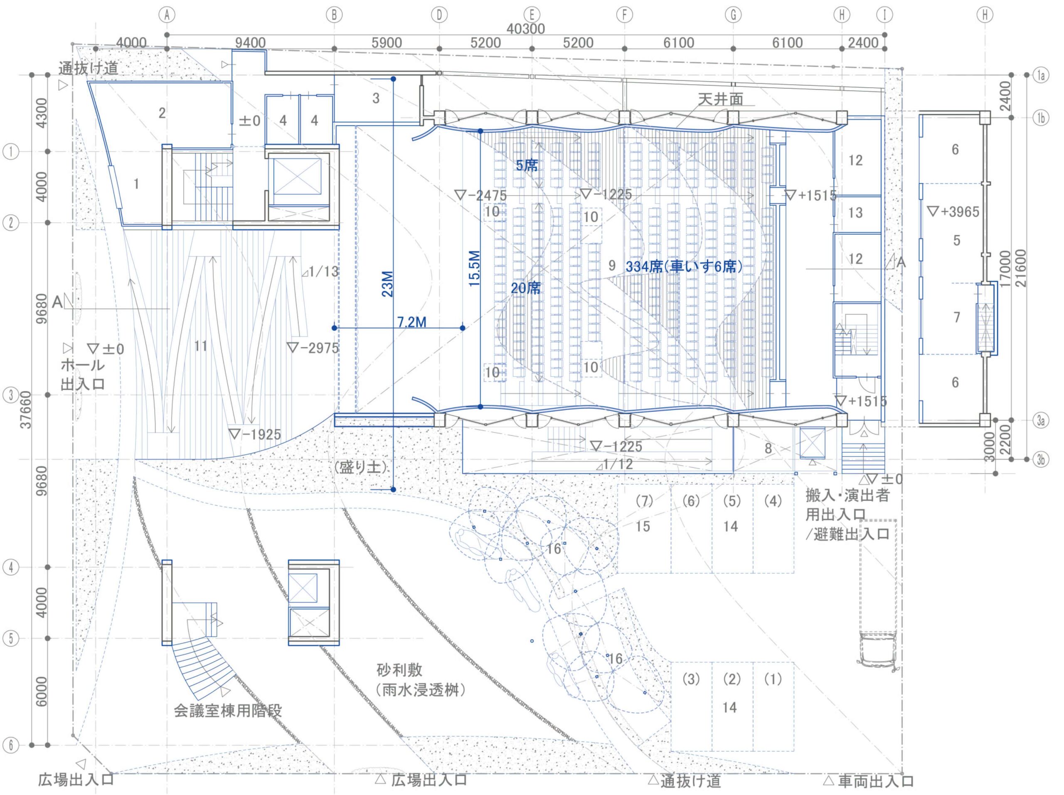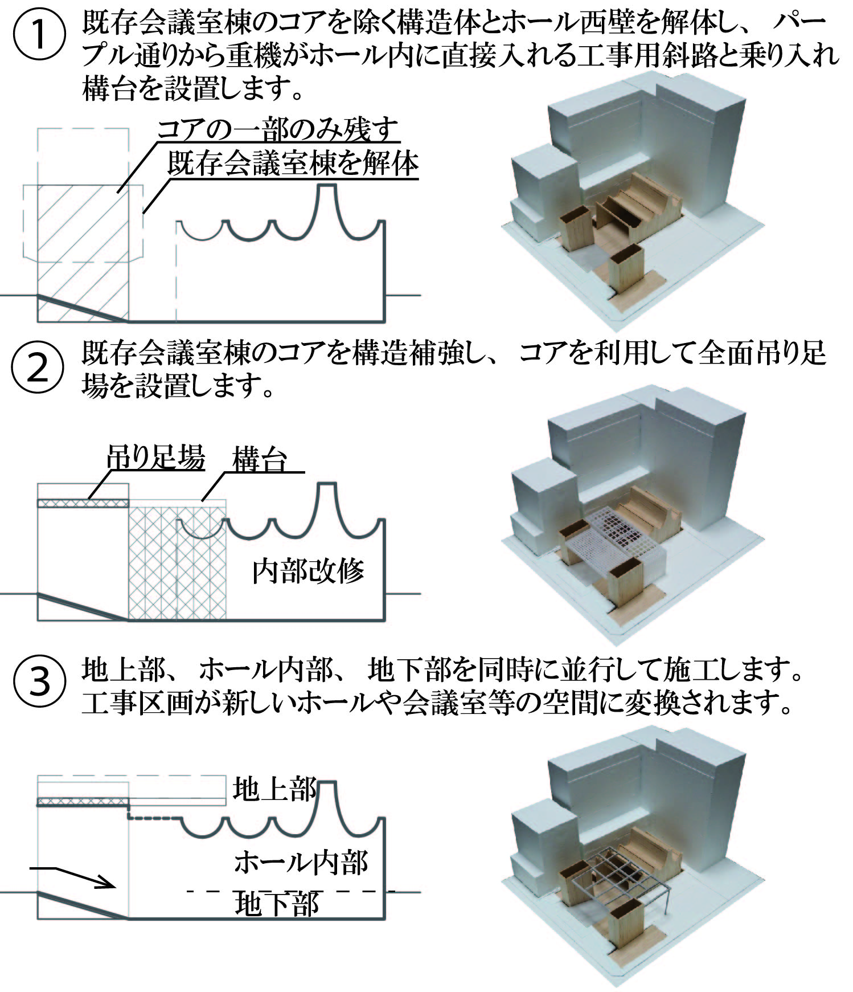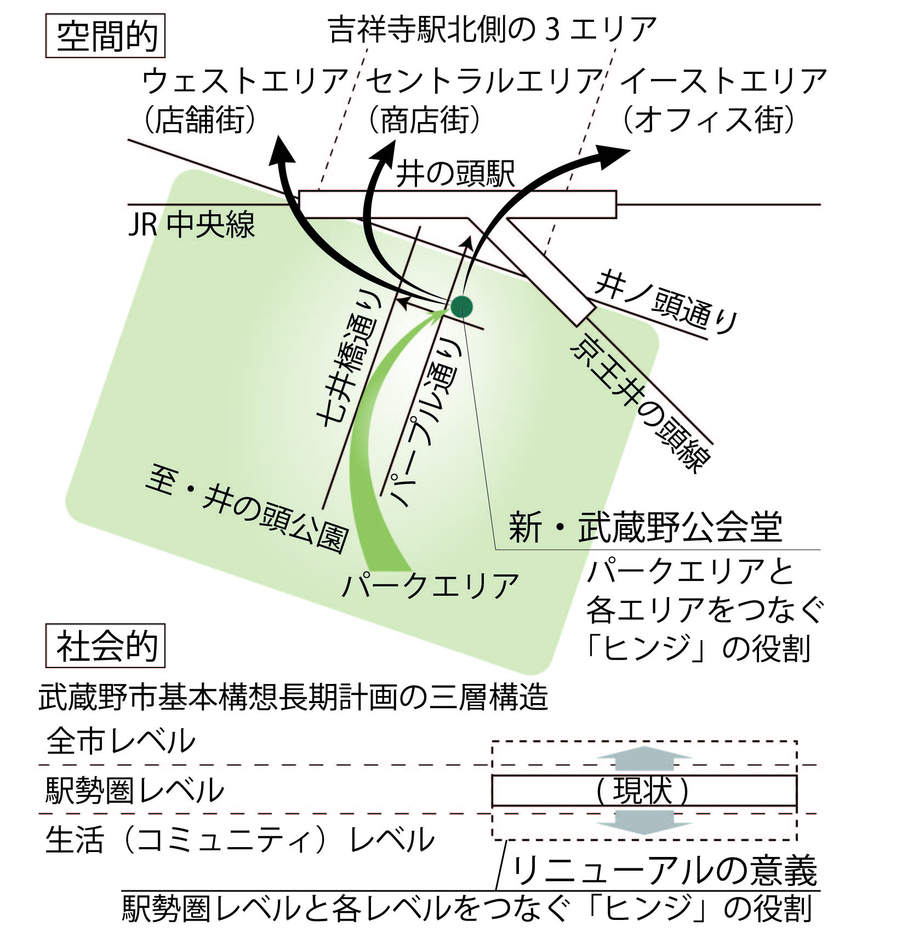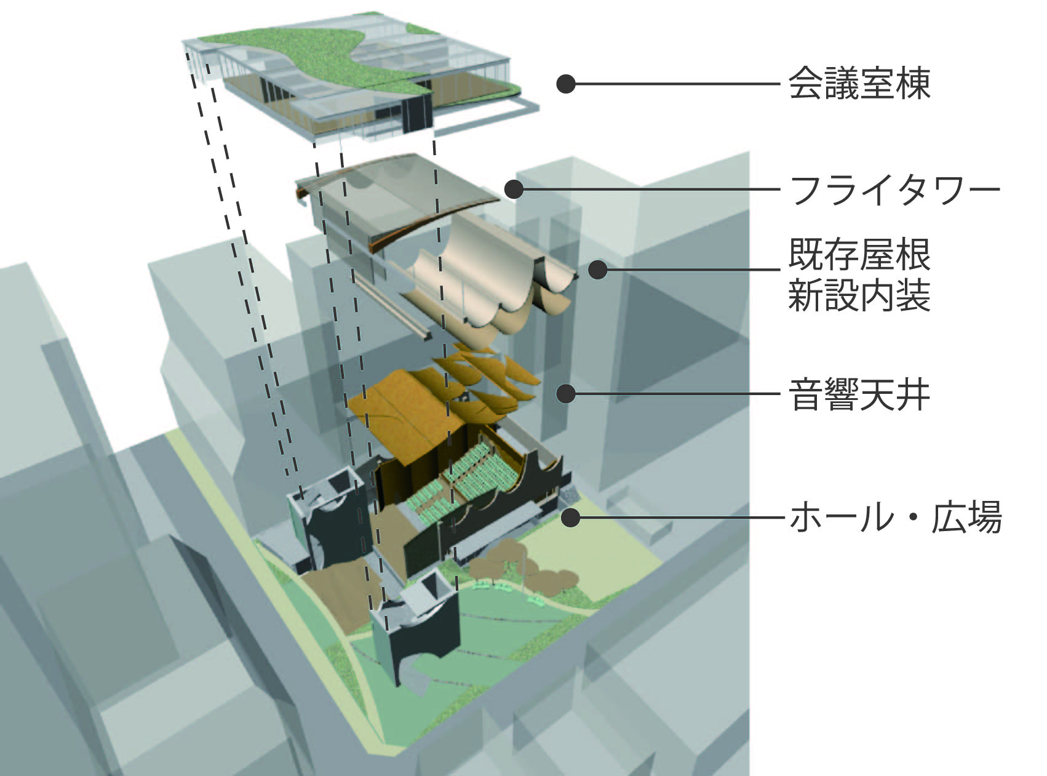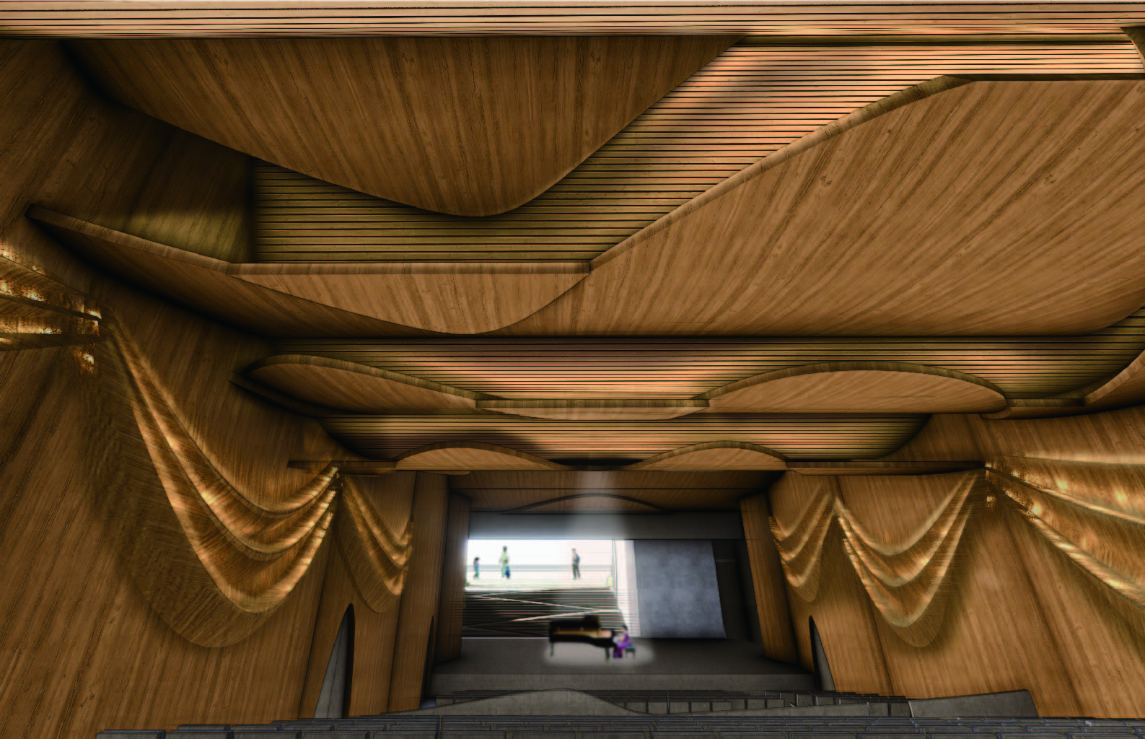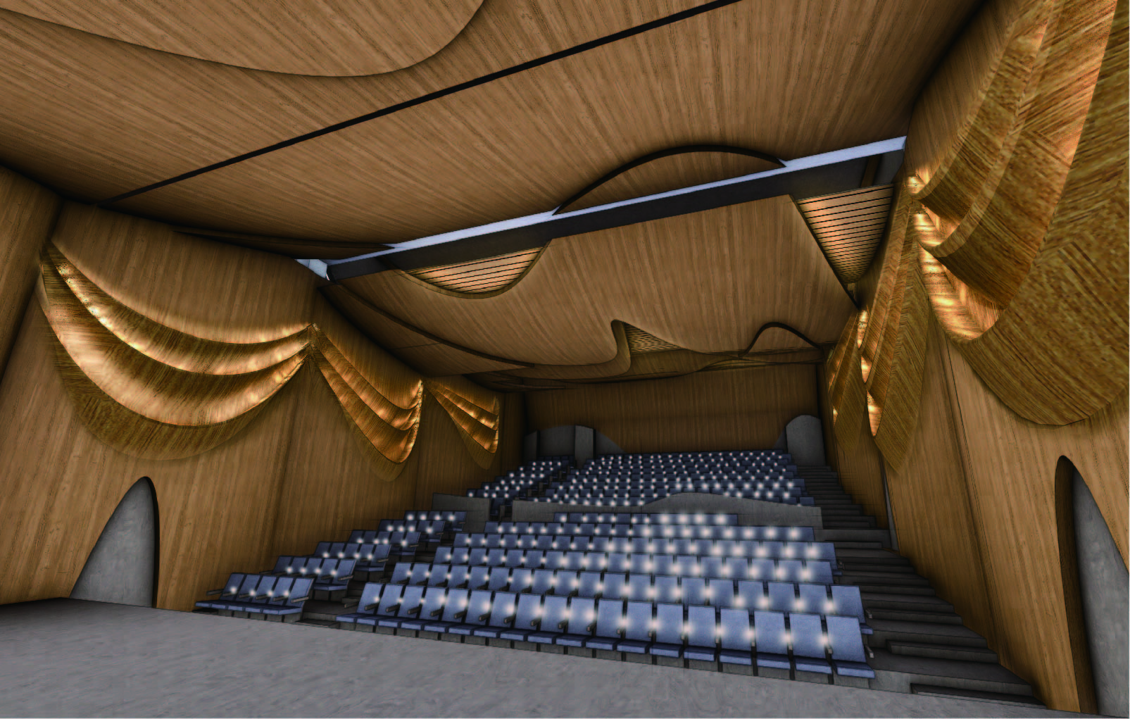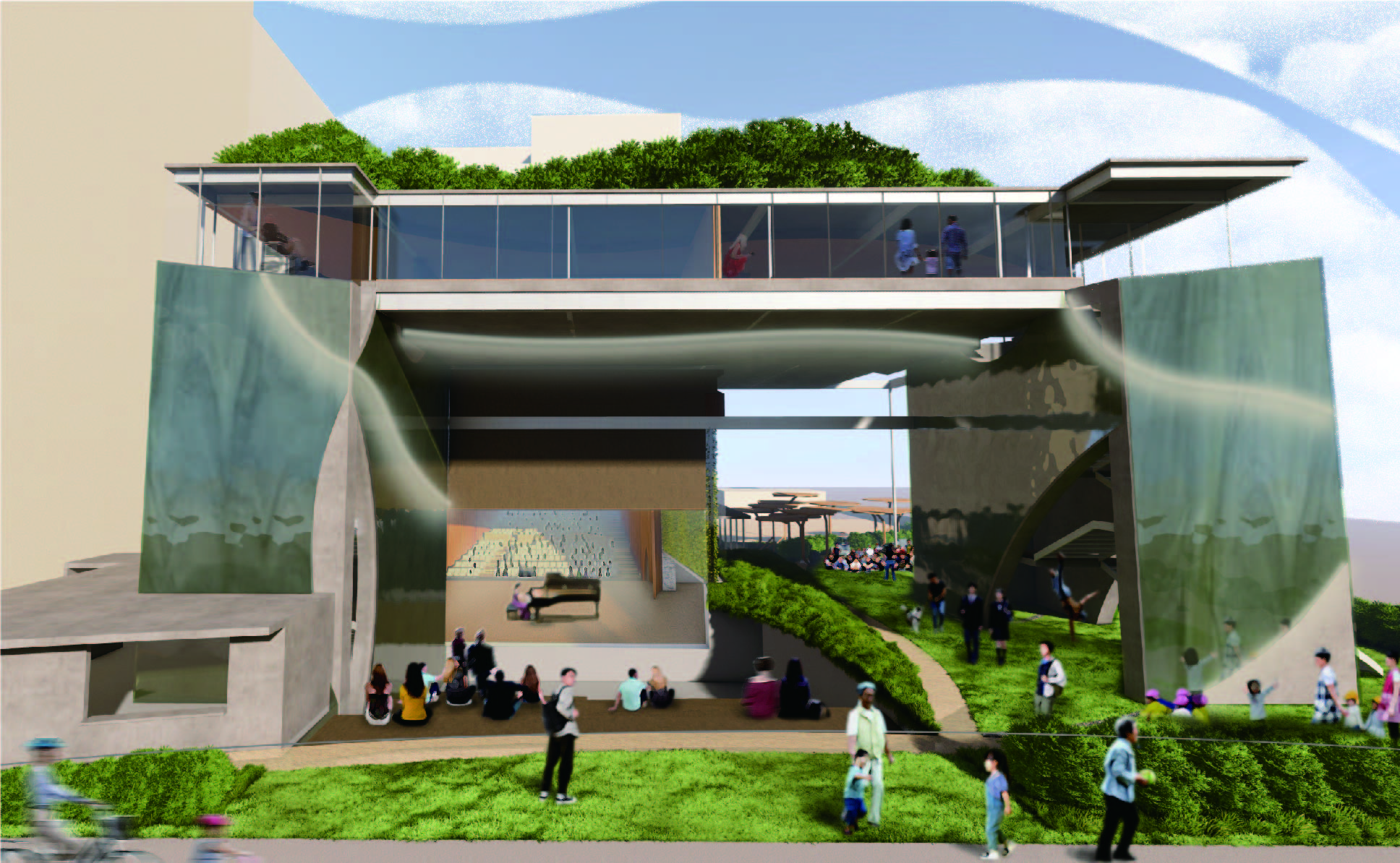This is a renovation of existing hall in Kichijoji, Musashino City. We reversed the orientation of the existing hall and seating. A continuity with the city will be created through a double-sided stage sandwiched between the hall’s seating and the outdoor seating staircase. In addition, by reusing the structure of the existing conference room building and floating it in mid-air, the ground area will be maximized, allowing the hall and the inside and outside of the site to be a united plaza.
